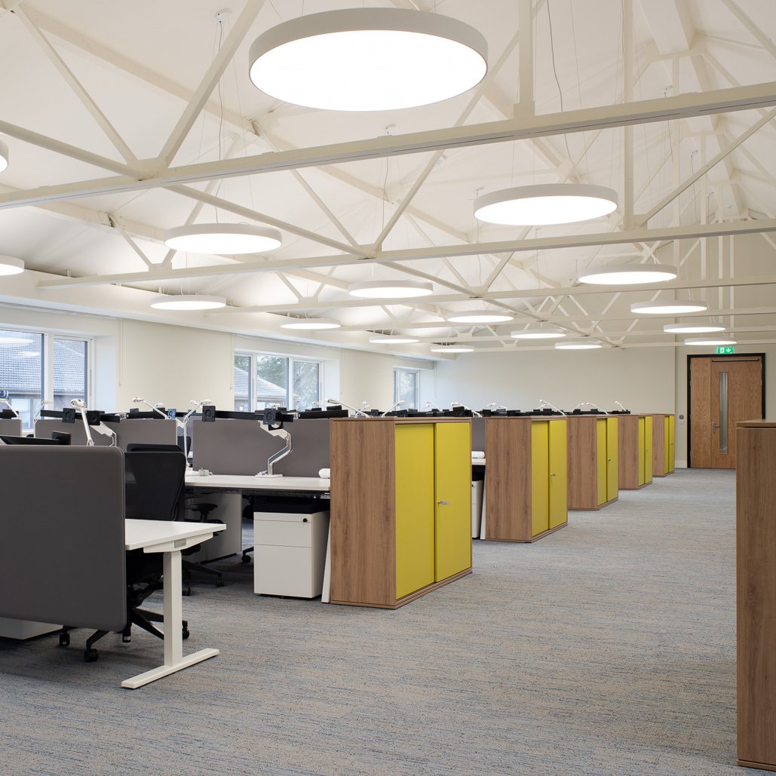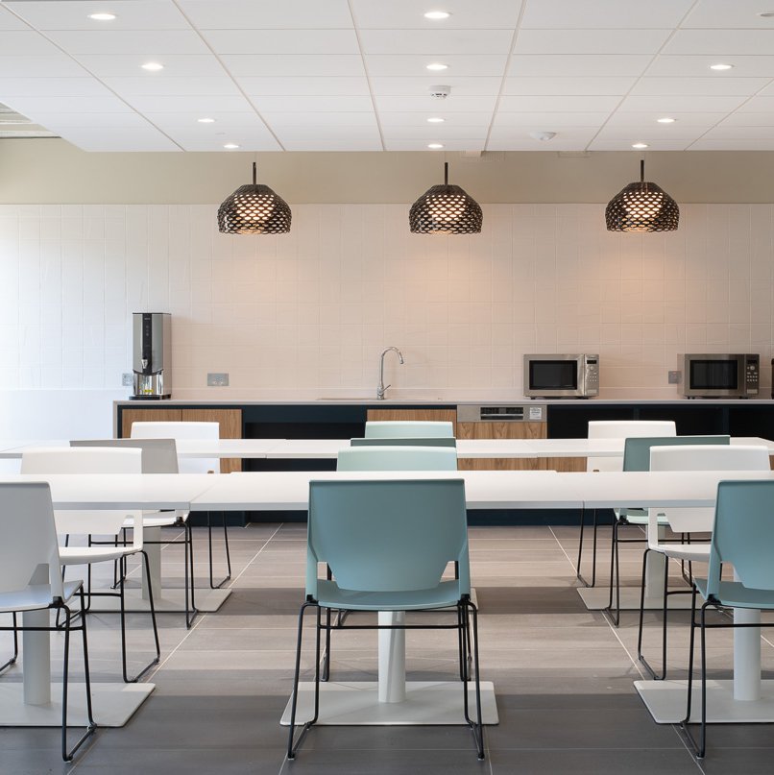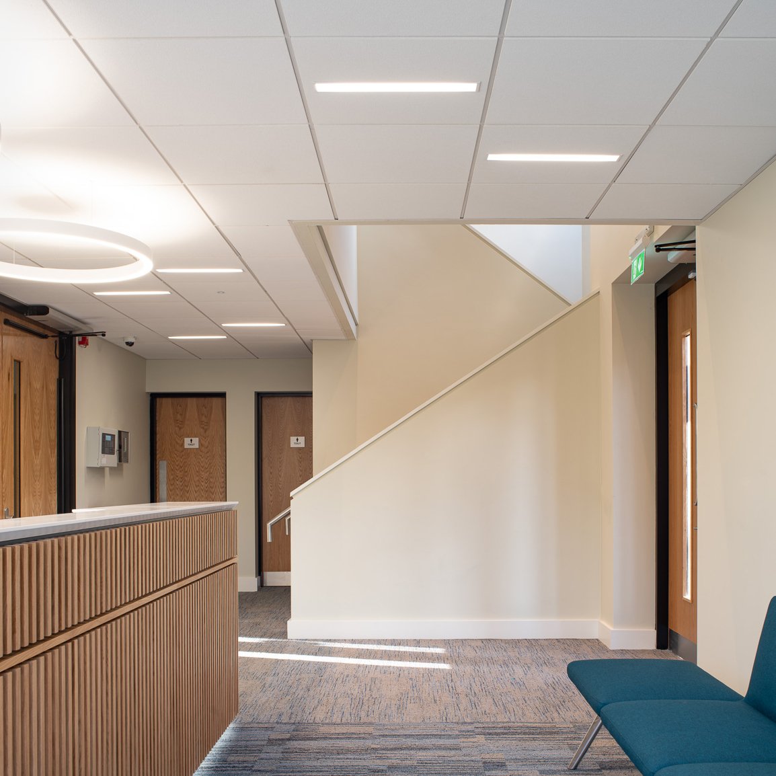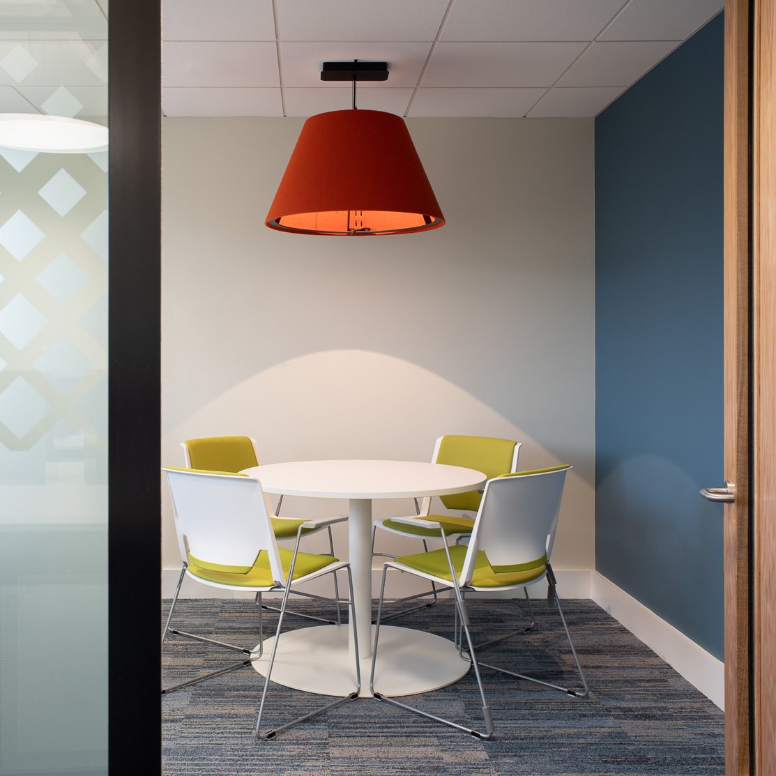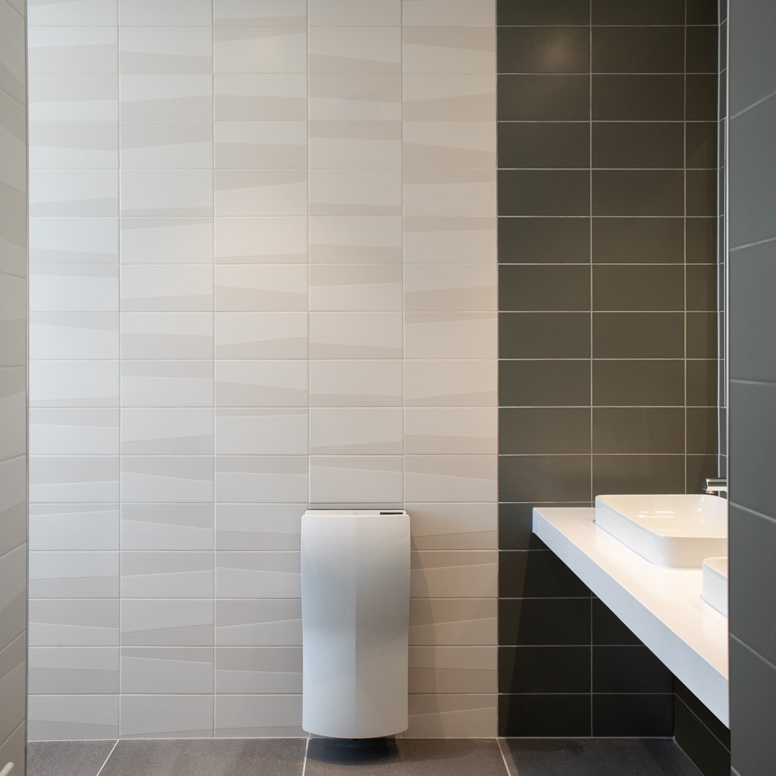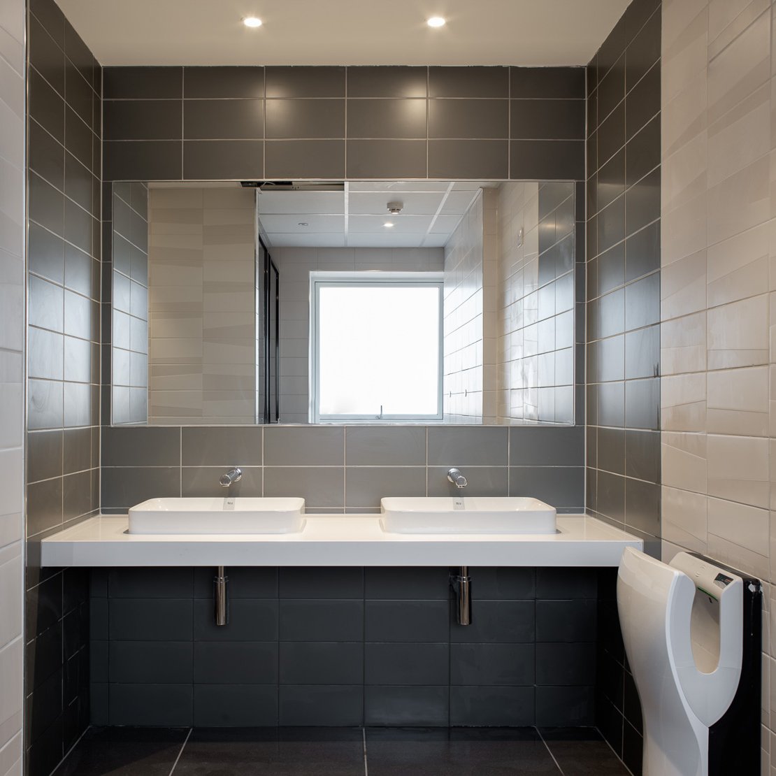CLONSKEAGH SQUARE OFFICE REFURBISHMENT
Clonskeagh, Dublin 6
Size: 1,150 sq.m
This project involved the refurbishment of an existing 1980s two storey office building into a modern, energy efficient, and accessible corporate headquarters.
The building was upgraded to current best practice energy efficiency standards. All existing timber windows were replaced with triple-glazed Alu-Clad windows, the walls and roof were also thermally insulated to a high standard. A HVRF system was introduced to provide heating and cooling. Additionally, low-energy lighting is now controlled by a DALI system.
Fully accessible toilets and showers were installed in addition to a lift for access to the first floor. Internal doors were also fully automated to enable ease of access throughout.
Kavanagh Tuite Architects managed the interior design of the project including the design of all the fitted furniture and the specification of furniture for the client.
The building achieved a Building Energy Rating of A3 which is a testament to the good design of the project.
All images © Donal Murphy Photography
