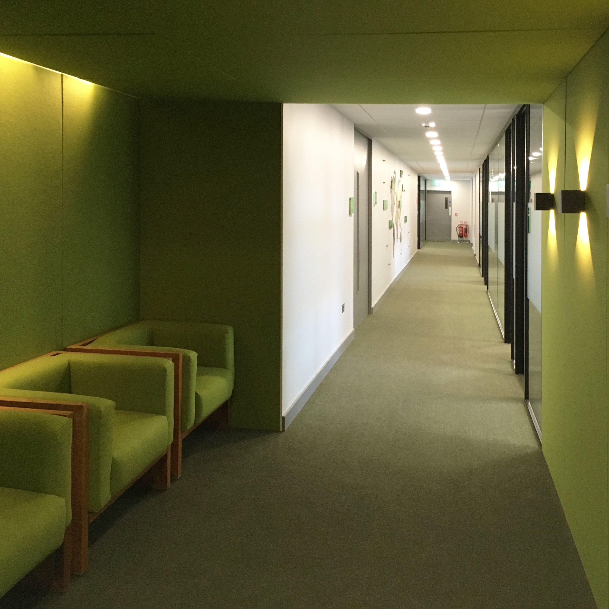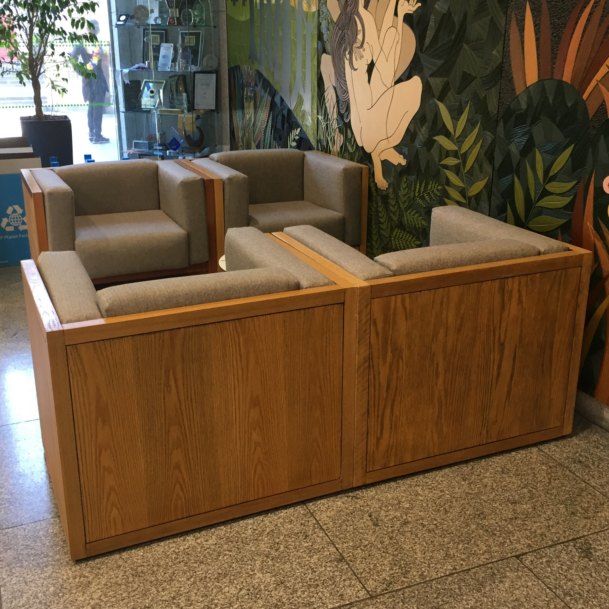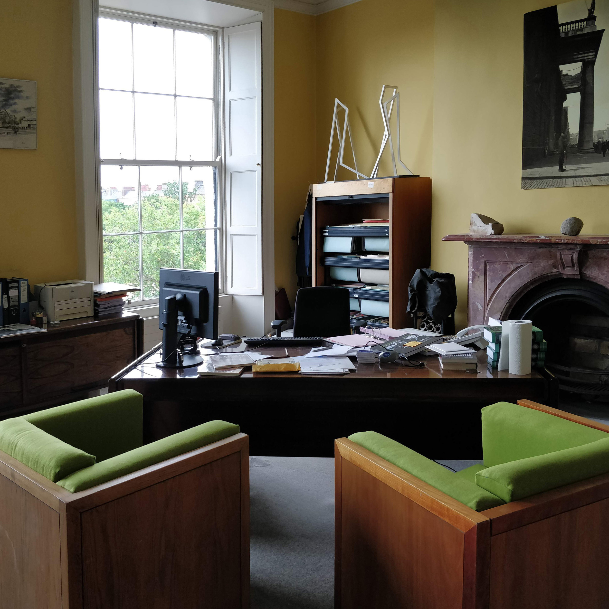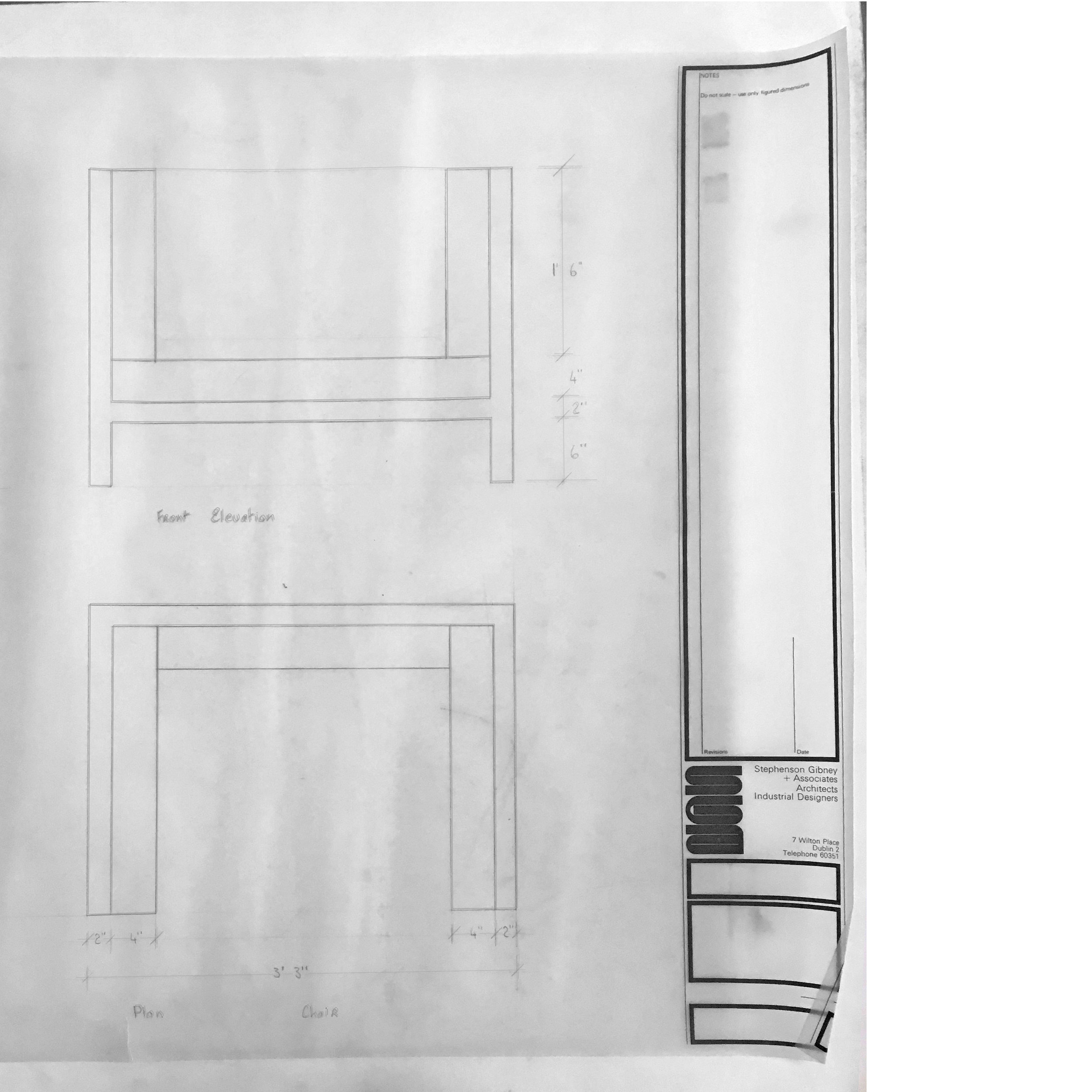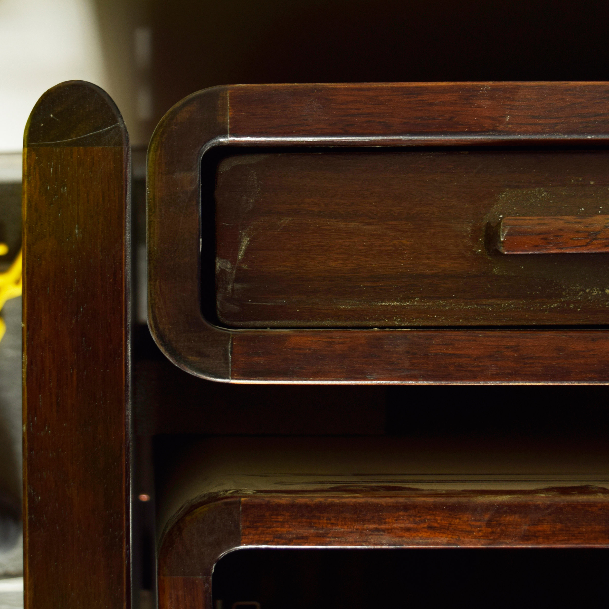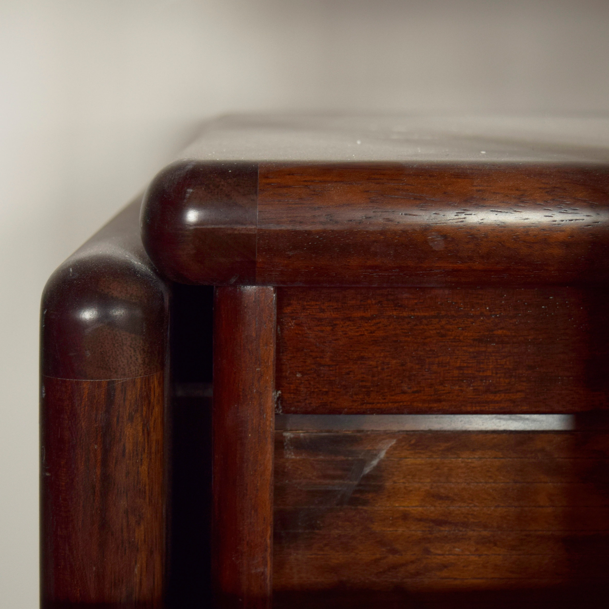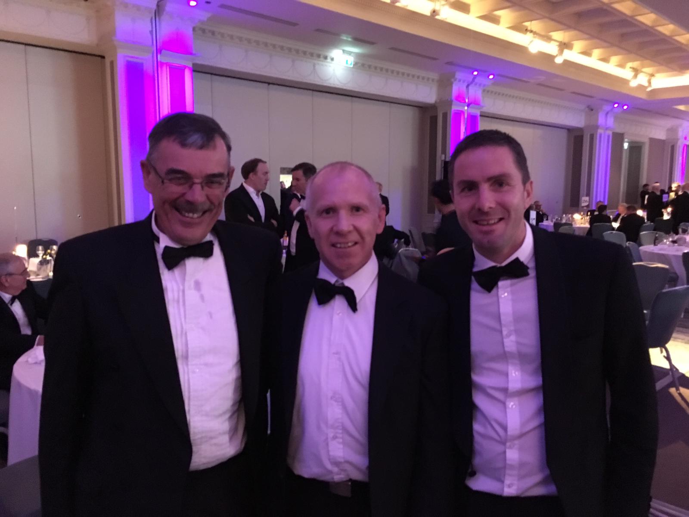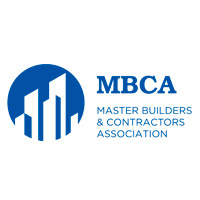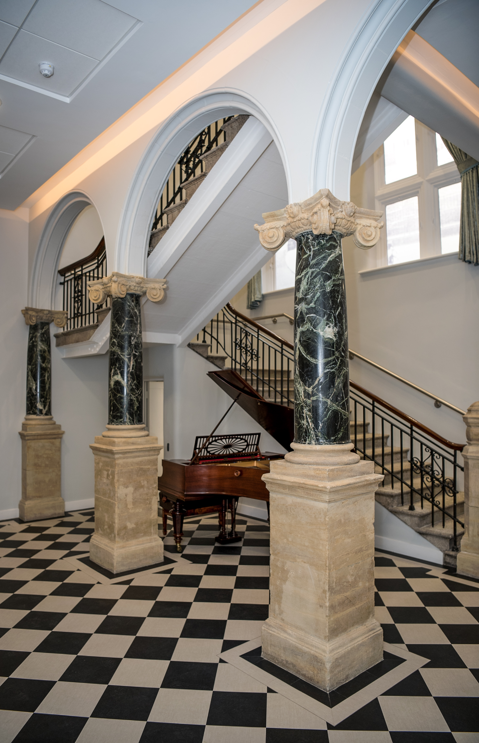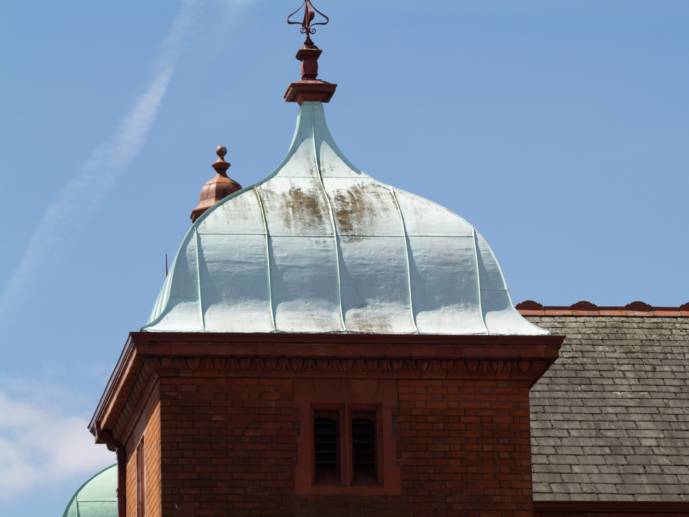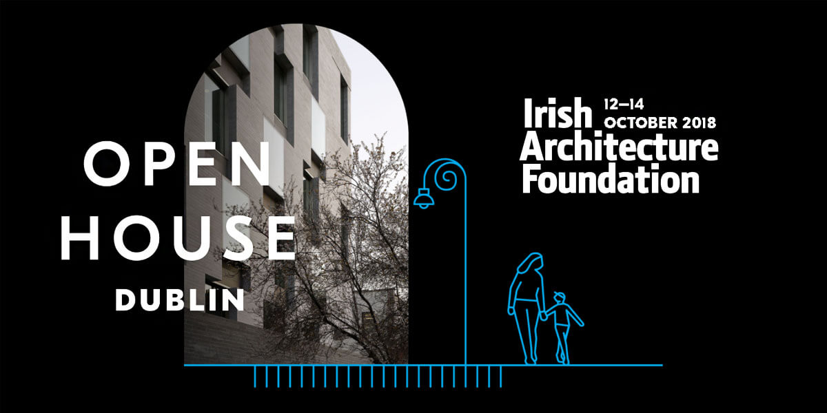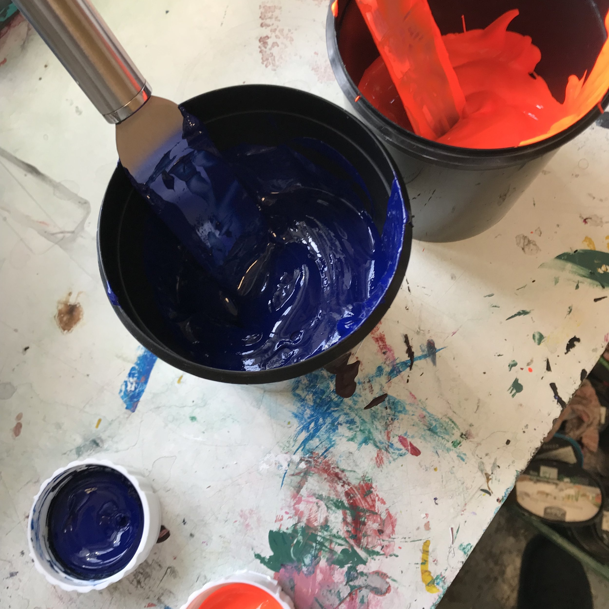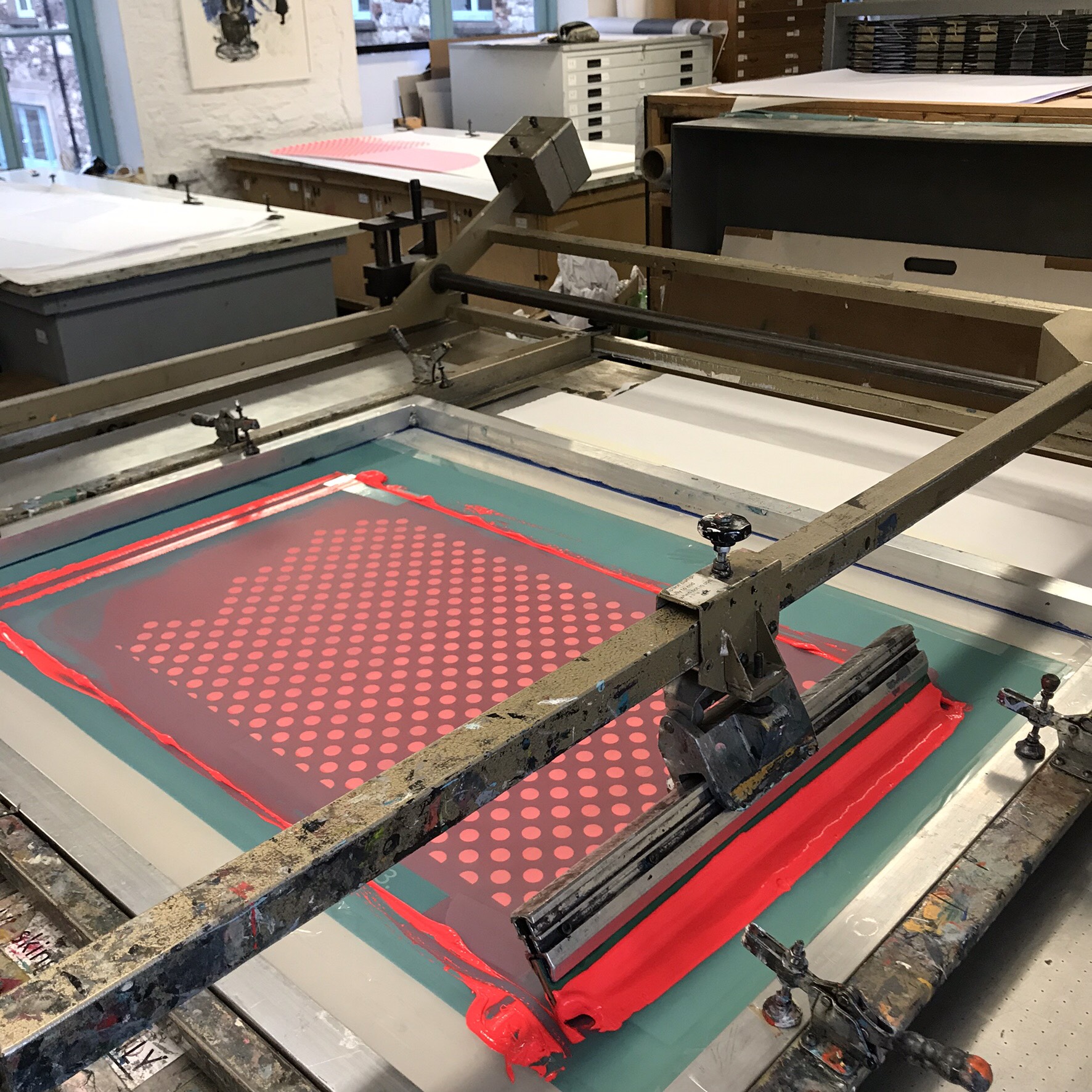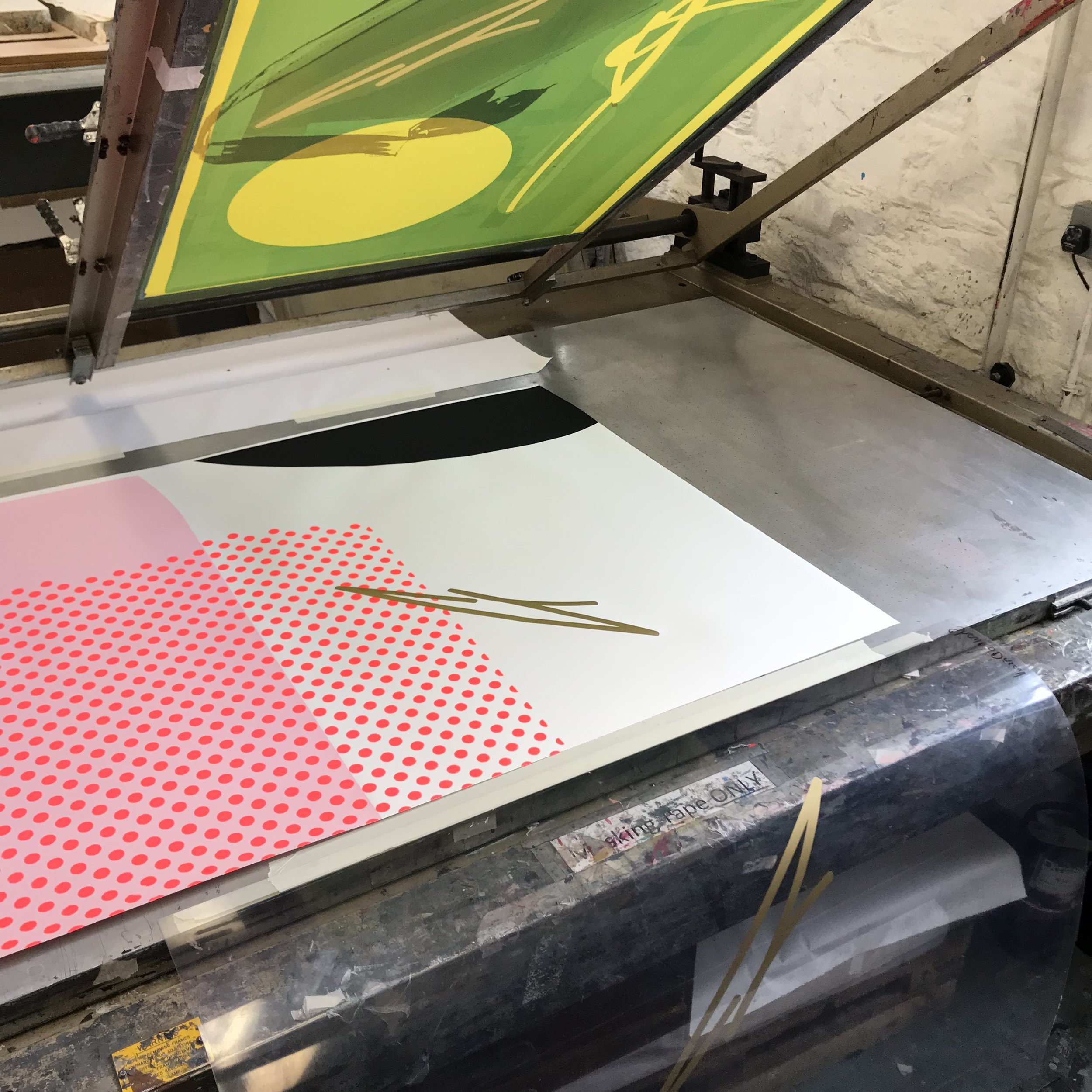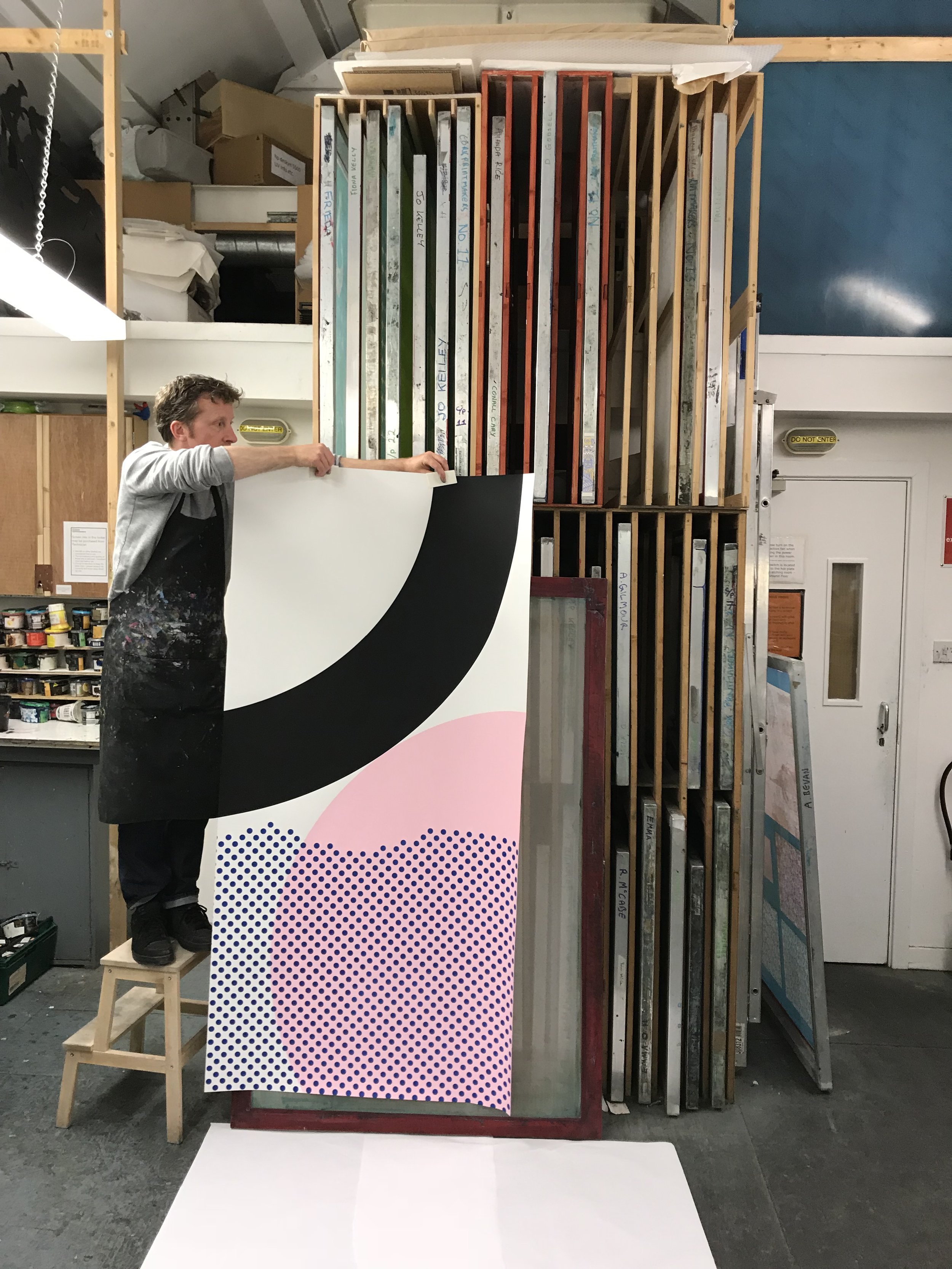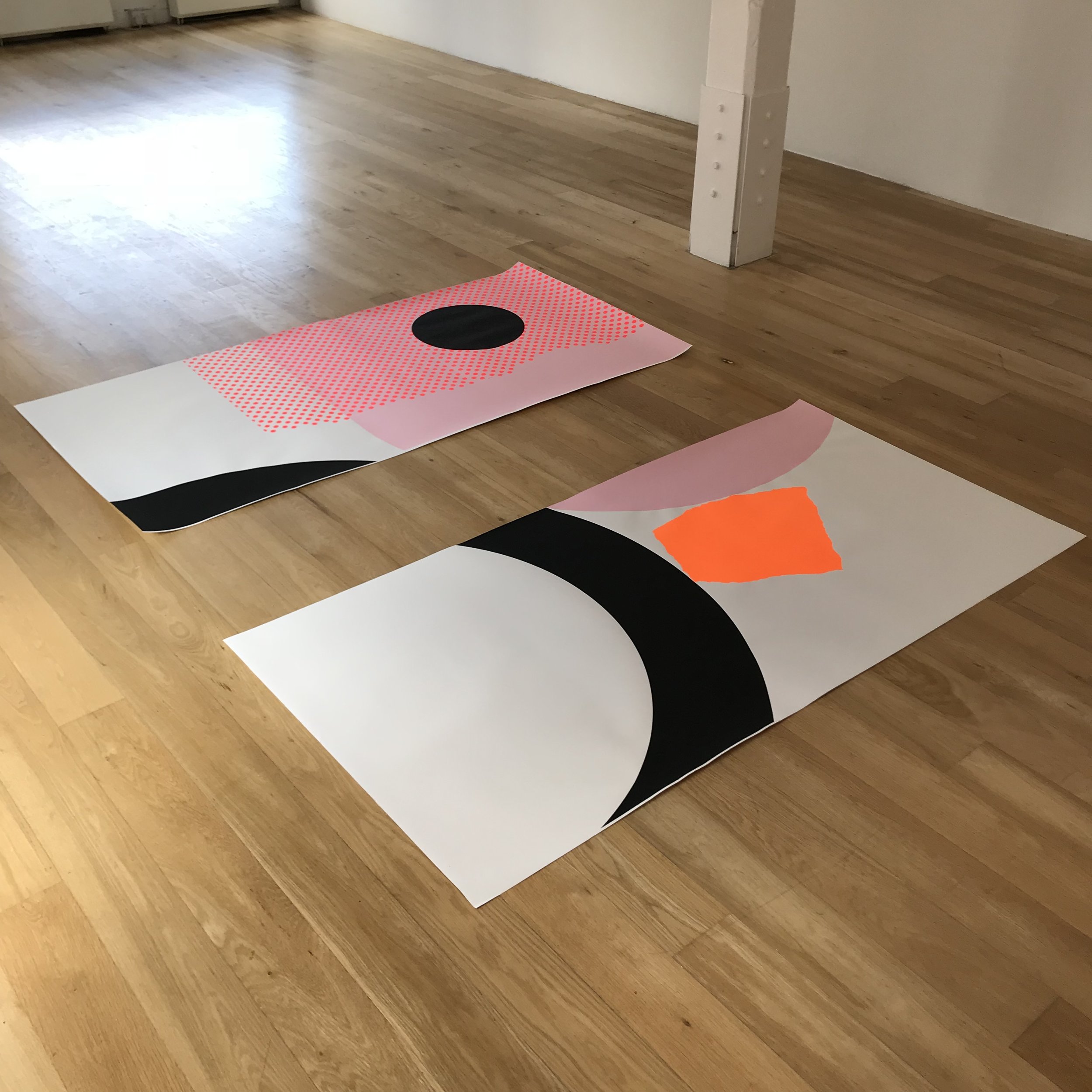Kavanagh Tuite is at the forefront of the design of data centres in Ireland.
The extraordinary growth in online usage over the past two decades has had many effects on both our personal and professional lives.
The world of online data is ubiquitous if not always visible, and that data needs stored, processed and distributed. It is no surprise, then, that data centres have appeared en masse to help channel this enormous power source. They are the physical embodiment of “the cloud”.
- Kavanagh Tuite are one of a very small number of Irish architects with in excess of 100,000 sq.m of completed datacentre space.
- We are proven team players in the delivery of complex buildings with rigorous requirements on rapid delivery.
- Our projects vary in size up to 25,000sq.m, a typical Datacentre being c.15,000 sq.m.
- Our projects are in all Dublin local authority administrative areas.
Huge usage increase
According to Bitpower’s November 2017 report “Ireland’s Data Hosting Industry 2017”, there was a 186% increase in monthly consumer data traffic from 2013-2018, with video accounting for the most data usage – underpinning the importance of data centres.
At Kavanagh Tuite, we are highly experienced in the design, project management and delivery of tier 4 data centres for notable providers on fast-track schedules. Our projects vary in size up to 25,000m2, with a typical data centre being 15,000m2.
As of 2017, we are one of a small number of Irish architectural practices to have delivered in excess of 100,000 m2 of data centres over a range of sites with approximately 65,000m2 of white space. As of May 2018, we have over 50,000m2 in various stages of design. All our projects are in Dublin local authority administrative areas.
Pragmatic and honest design approach
Our delivery-orientated project management skills aligned with a pragmatic and ethical design approach offer assurance for clients negotiating Ireland’s localised planning and development regulations. We proactively manage risk to navigate prudent routes for efficient building procurement.
Architects have a range of duties during the planning and building process, including understanding the working areas of a building, how people move through a building, health and safety, power, supply chains, environmental factors . . . the list goes on.
We operate on a macro level, engaging with every stakeholder to ensure the whole process runs smoothly. Work on data centres, like any construction project, is generally done on a very strict timeframe. Expertise is needed across a range of areas, for example planning compliance, working in the immediate vicinity of other similar buildings e.g. on a campus, working with multiple teams, and ensuring standards are consistently met in a timely fashion.
We consider each project in a phased manner accounting for energy, security, secure access to fibre networks along with scoping for Environmental Impact Reports (EIARs)
Early integration with the client’s security design teams enhances project delivery to evolving client standards. We are also at the forefront of the BIM collaborative environment using federated models and clash detection though Navisworks.
Best-fit solutions
Our project management involves face-to-face meetings with the full construction team, nurturing relationships and building on our experience to streamline the delivery process. We are acutely aware that mechanical, engineering and plumbing (MEP) design can evolve during large project roll-outs, and plan for these developments. We constantly revaluate best fit solutions for client benefit and innovative design.
No one ever builds the same building twice. It’s important to be flexible and respond well to change. Architects are involved with perfecting the aesthetics of building, but also have a coordinating role, working with MEP designers and other key stakeholders. Our own role is only a small part of the overall job.
We don’t impose our views on clients or their design teams – we work around what they need to deliver the finished product. We accommodate other people’s requirements and can arbitrate on items that don’t fit on the specialists’ desks.
Secure and resilient
With the online world and technology constantly evolving and becoming ever-more important, the development of data centres will continue apace in what is an attractive and successful country for the sector. At Kavanagh Tuite, we are proud to be part of that development.
For more information about previous projects and our approach, see http://www.kavanaghtuite.ie


